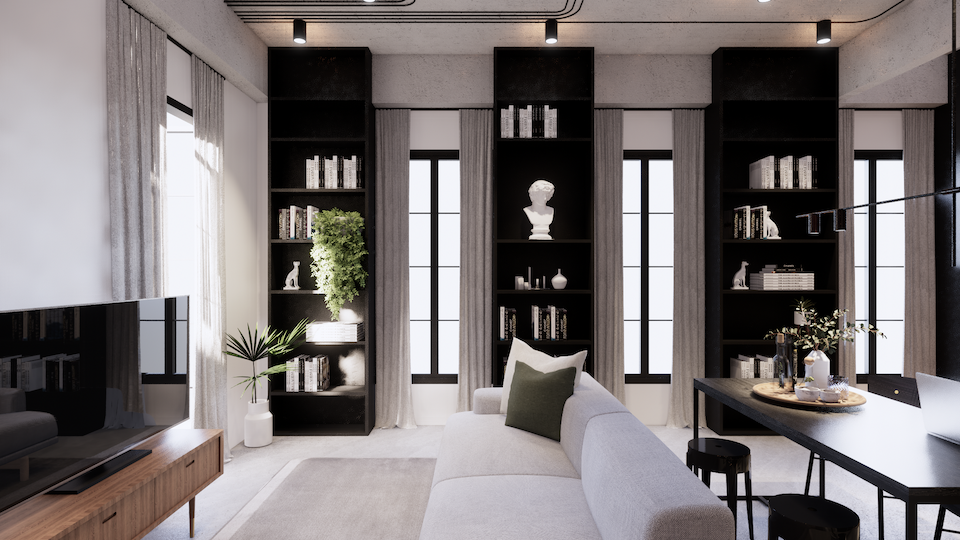Architecture & Interior

H25 Residence
Design Concept: A Harmonious Blend of Privacy and Togetherness
This shophouse renovation transforms the building into an apartment-style living space tailored for three siblings while preserving the essence of Asian family living. Each floor is reimagined as a private suite, complete with a bedroom, bathroom, and compact living area, offering individual privacy and independence. Clean lines, neutral tones, and multifunctional furniture maximize space and create a modern yet cozy aesthetic in each unit.
Central Core: Kitchen and Dining as the Heart of the Home
At the heart of the shophouse lies a shared kitchen and dining area on the ground floor, reflecting the importance of communal family time in Asian culture. The kitchen is designed with open shelving, ample workspace, and modern appliances to accommodate shared cooking. Adjacent to it, a warm and inviting dining space serves as a gathering point for shared meals and conversations, fostering a sense of togetherness amidst the private arrangements.
Seamless Vertical Connection with a Unifying Design Language
A centrally located staircase connects all floors, designed to be visually open with natural light streaming through. The staircase acts as a unifying element, with consistent design materials like warm wood tones and modern accents tying the spaces together. This thoughtful renovation preserves the cultural significance of family unity while addressing the siblings’ need for independence, creating a balanced and functional living environment.
















